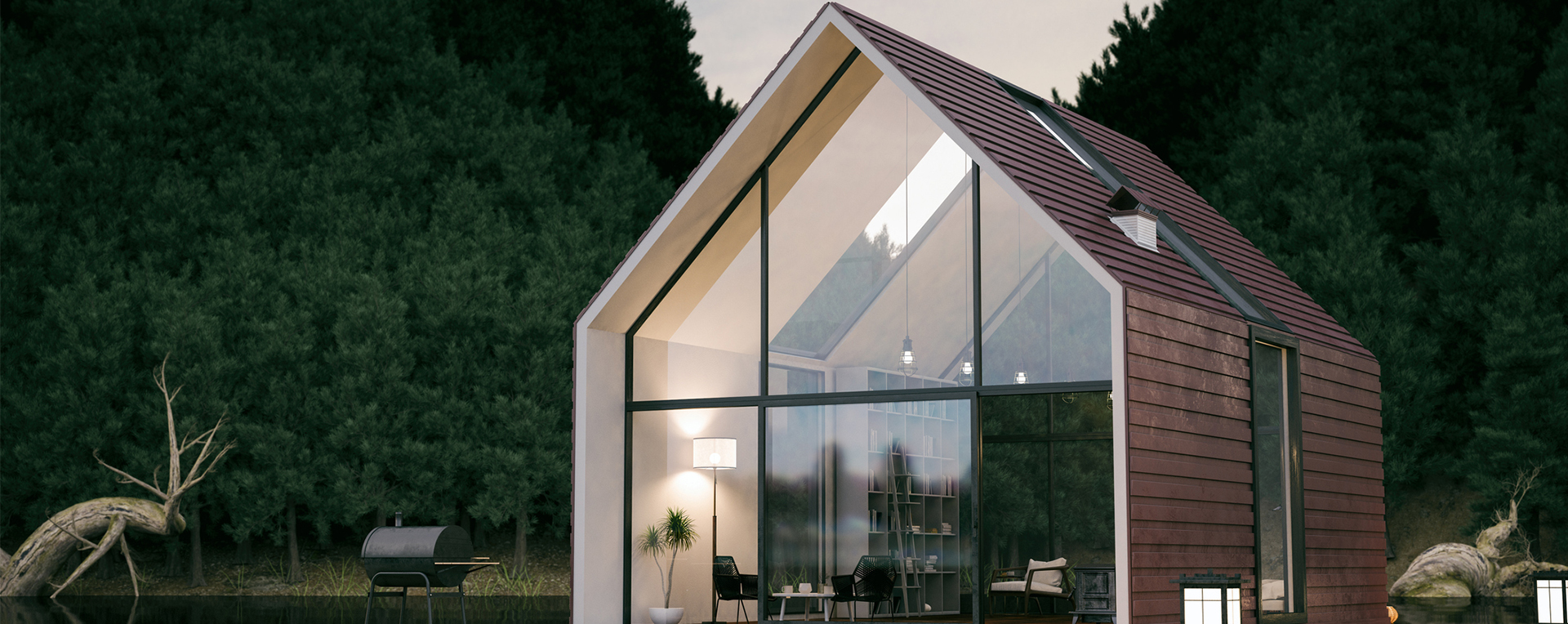In a recent DesignLens™ client webinar titled Designing Architecture, Interiors, and Landscaping for the New Decade, Renee Labbe from Broadside Studios summarized top housing design trends. Here are great examples of each from our DesignLens™ database, where we curate and analyze the most successful and inspirational designs from all over the country.
Detailed Simplicity
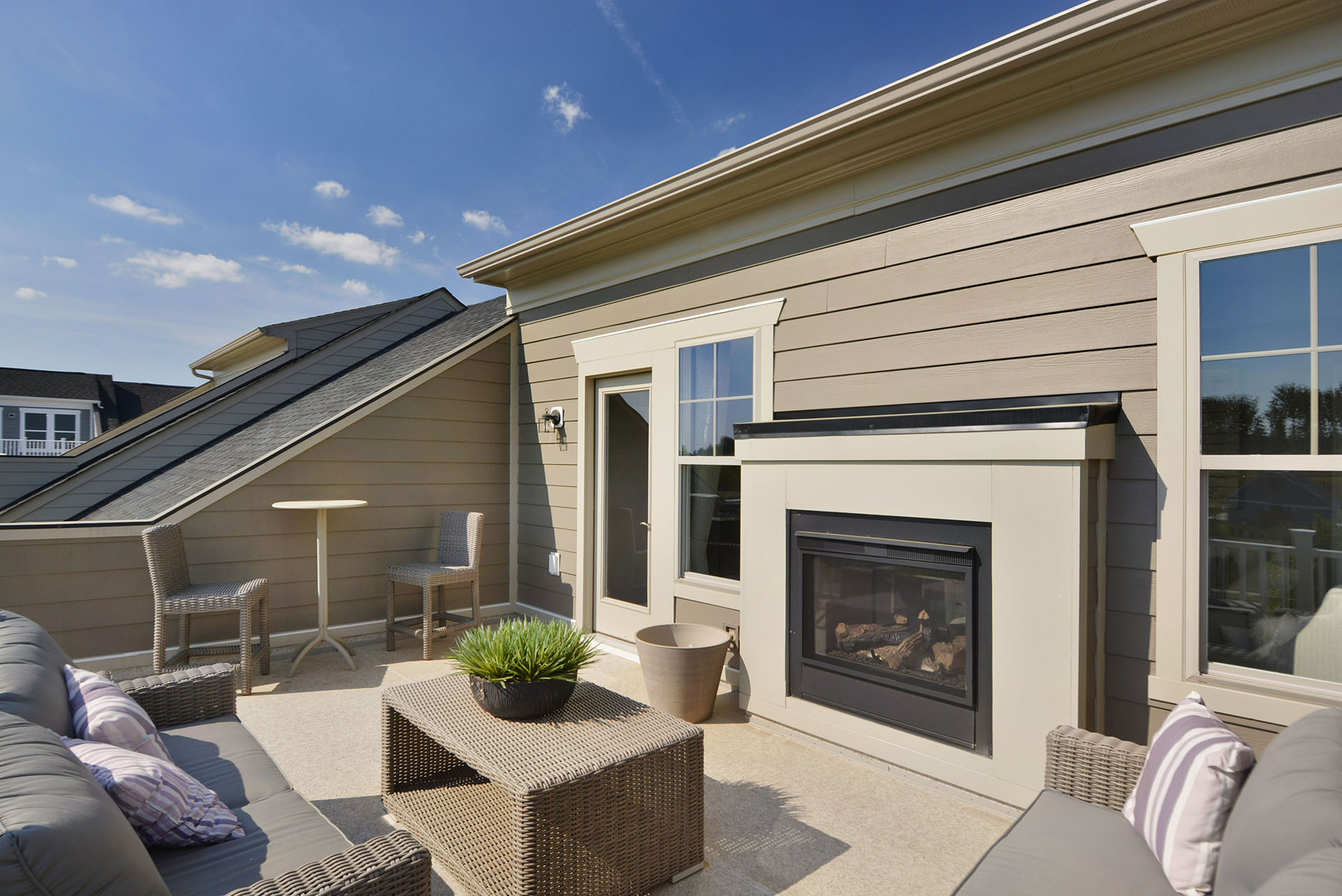 Source: DesignLens
Source: DesignLens
Roofline Retreats
This trend provides a balance of modern architecture with roof decks with more traditional elevations, as seen at Fairways Ridge by Pulte Homes. Their larger townhome includes a roof deck that is integrated into the gabled roofline. This preserves the more traditional roofline, while providing outdoor space to enjoy the beautiful views in this Virginia collection.
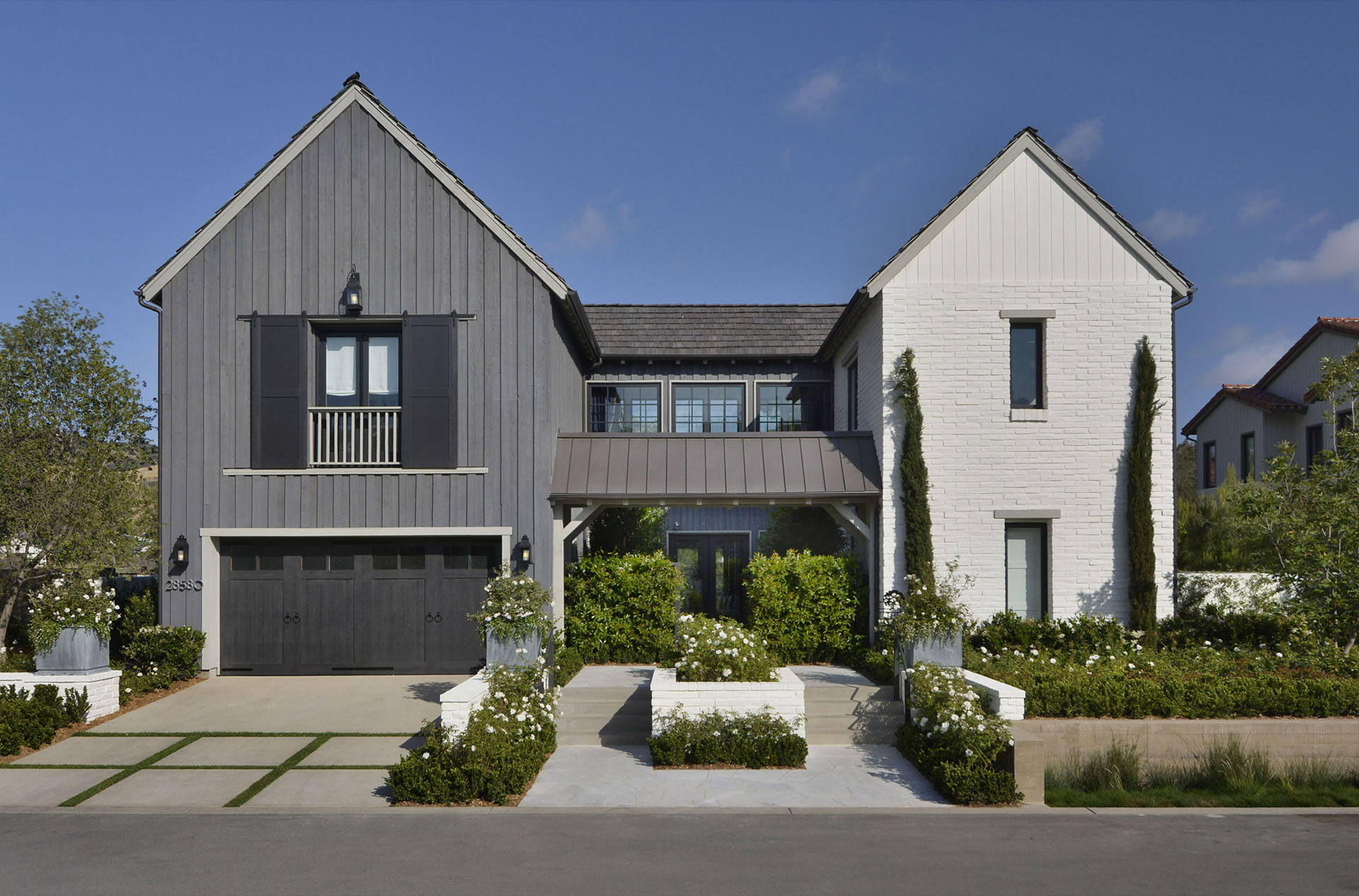 Source: DesignLens
Source: DesignLens
Gabled + Boxed
Gabled modern is a beautiful, more traditional take on the modern home. Davidson Communities identified this trend early at The Oaks Farms Plans 1 and 3. These Southern California homes were R. Douglas Mansfield Architect’s take on the modern farmhouse trend that has swept the nation.
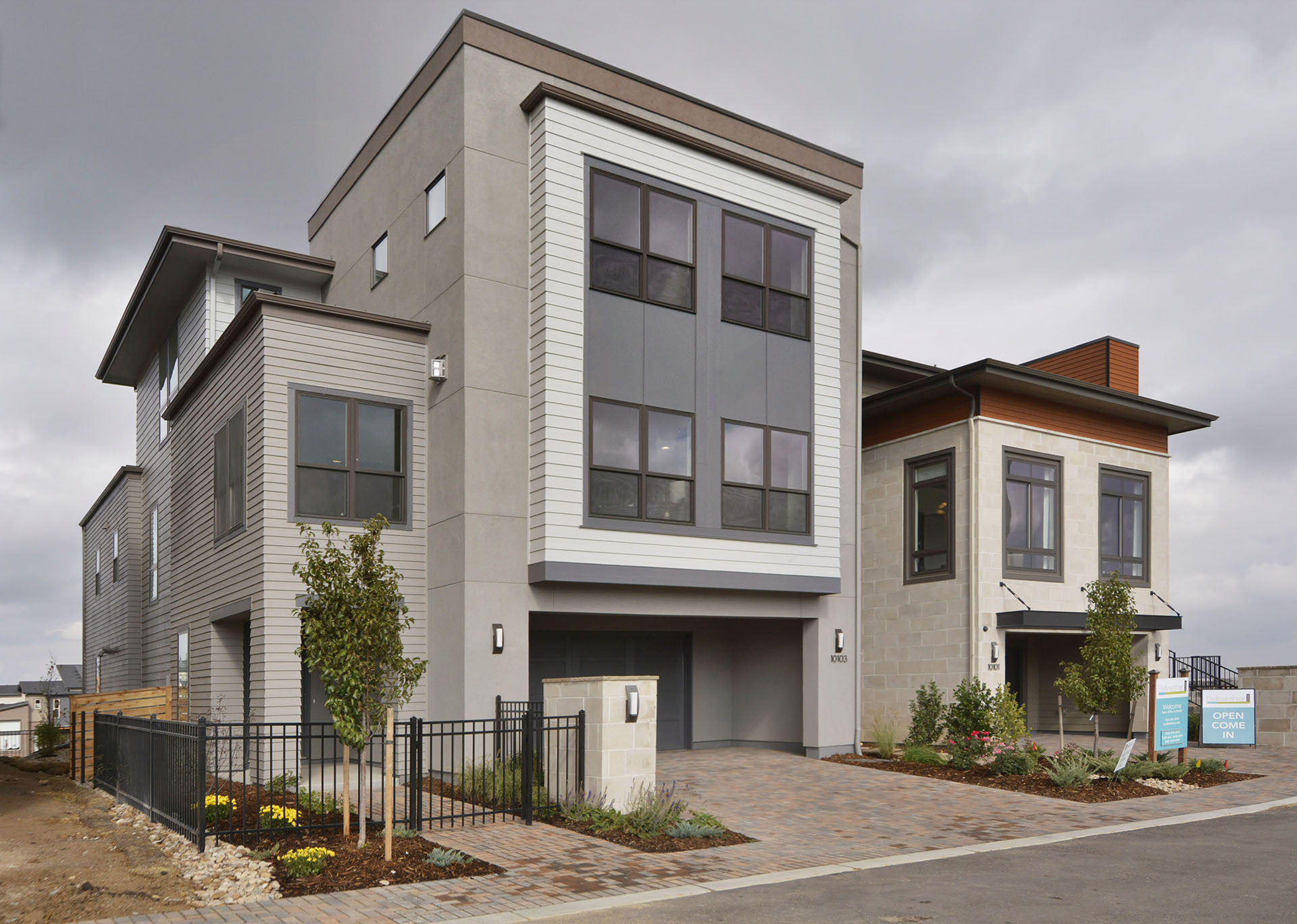 Source: DesignLens
Source: DesignLens
The Box Frame
The Bellwether Place Residence 3 model elevation includes a dramatic popped-out box that includes multiple windows. This collection by Berkeley Homes has rich modern elevations that mix materials, color, and massing variations like the popped-out box set of windows.
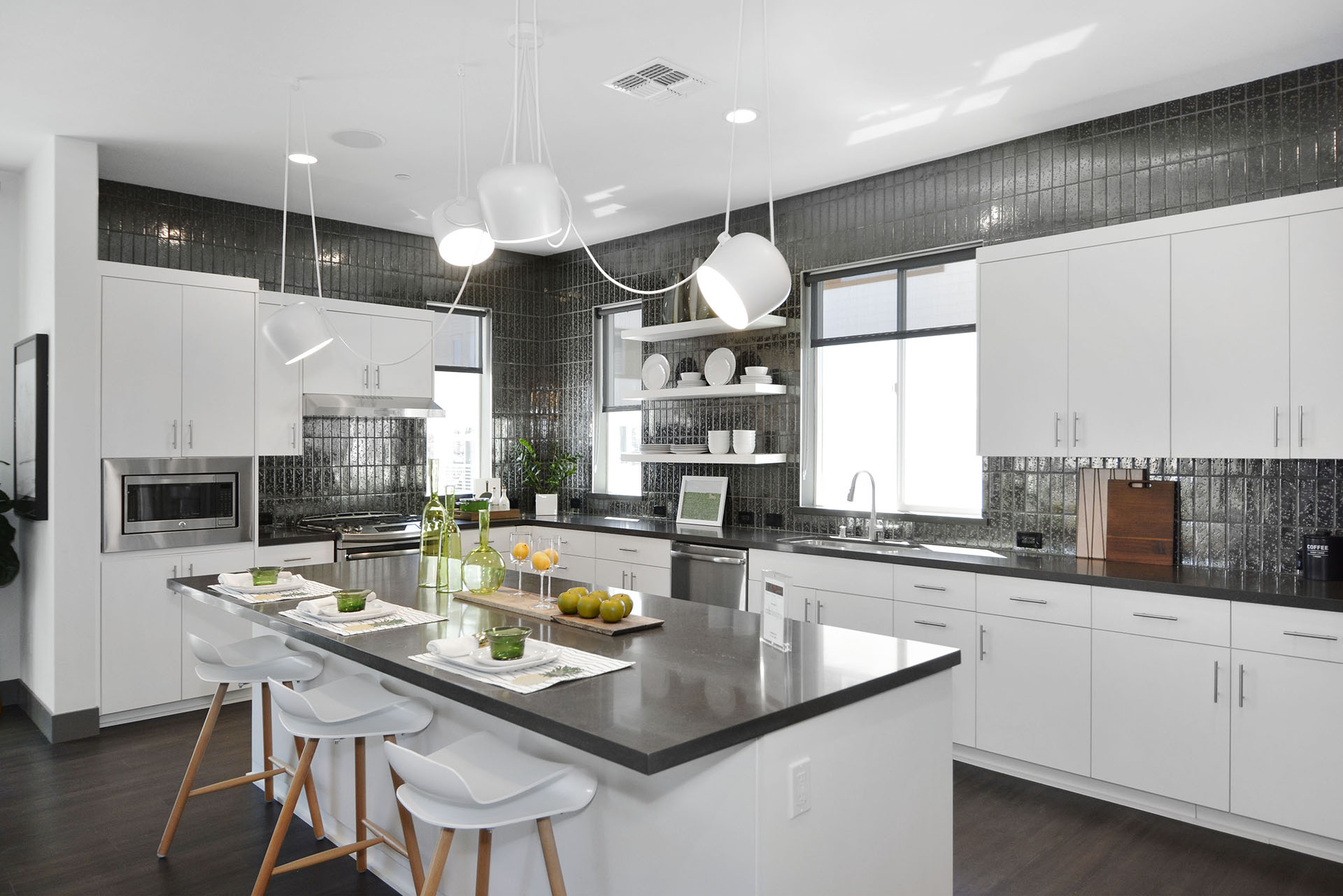 Source: DesignLens
Source: DesignLens
Linear Texture
While this trend is more commonly seen in some of the modern farmhouse elevated homes that DesignLens has featured, the kitchen in Residence 3 of Perch by Trumark Homes has a unique take on it. Instead of including a horizontal tile backsplash, this California home includes vertical rectangular tiles for a very interesting look.
The New Naturalism
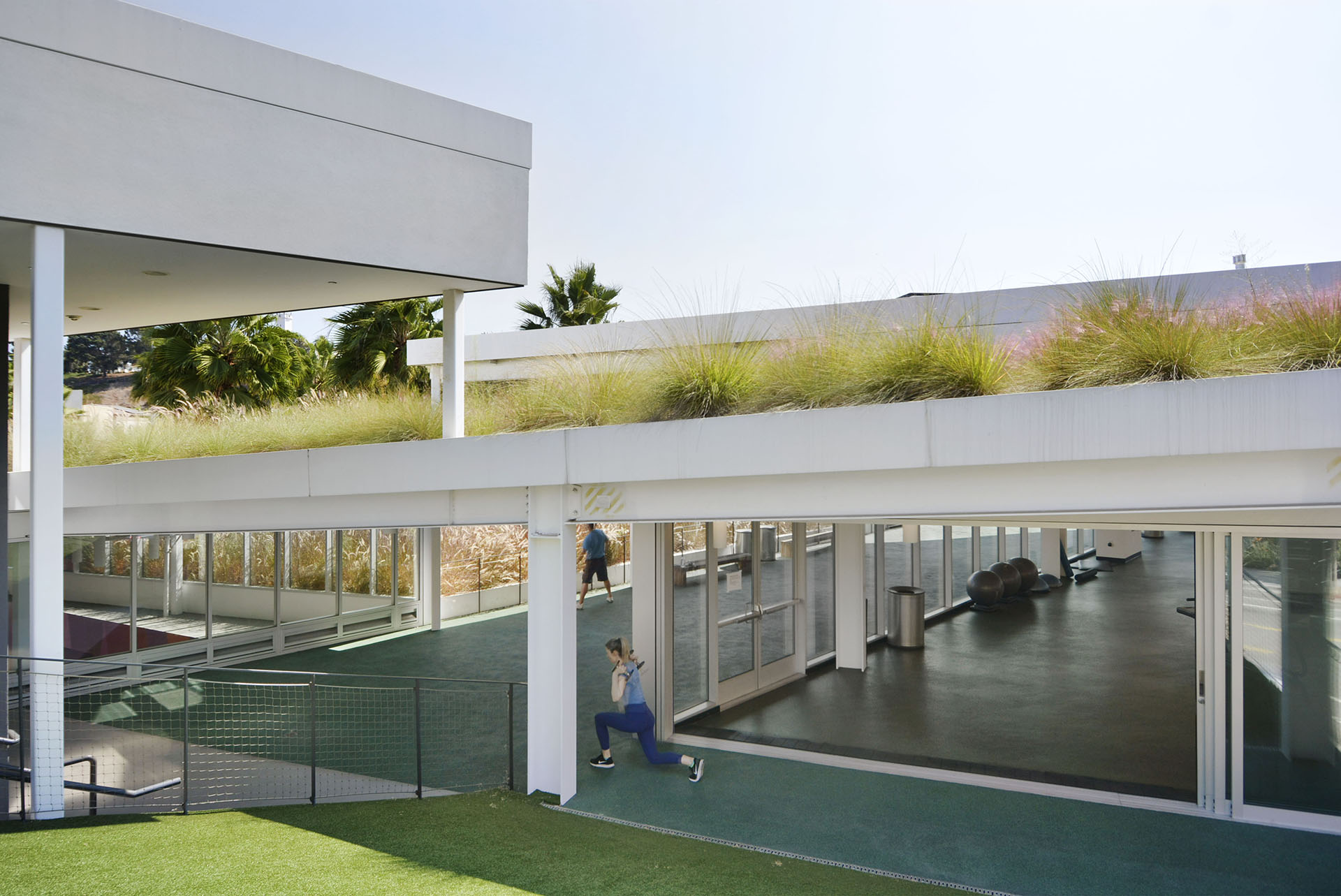 Source: DesignLens
Source: DesignLens
Into the Wilds
It’s hard to tell where the indoors end and the outdoors begin at the clubhouse at the Resort at Playa Vista. The clubhouse integrates natural materials in its elevation and has plentiful windows. Its design creates a seamless division from indoors and out, especially as the fitness center extends to a covered outdoor track and to a landscaped roof seating area.
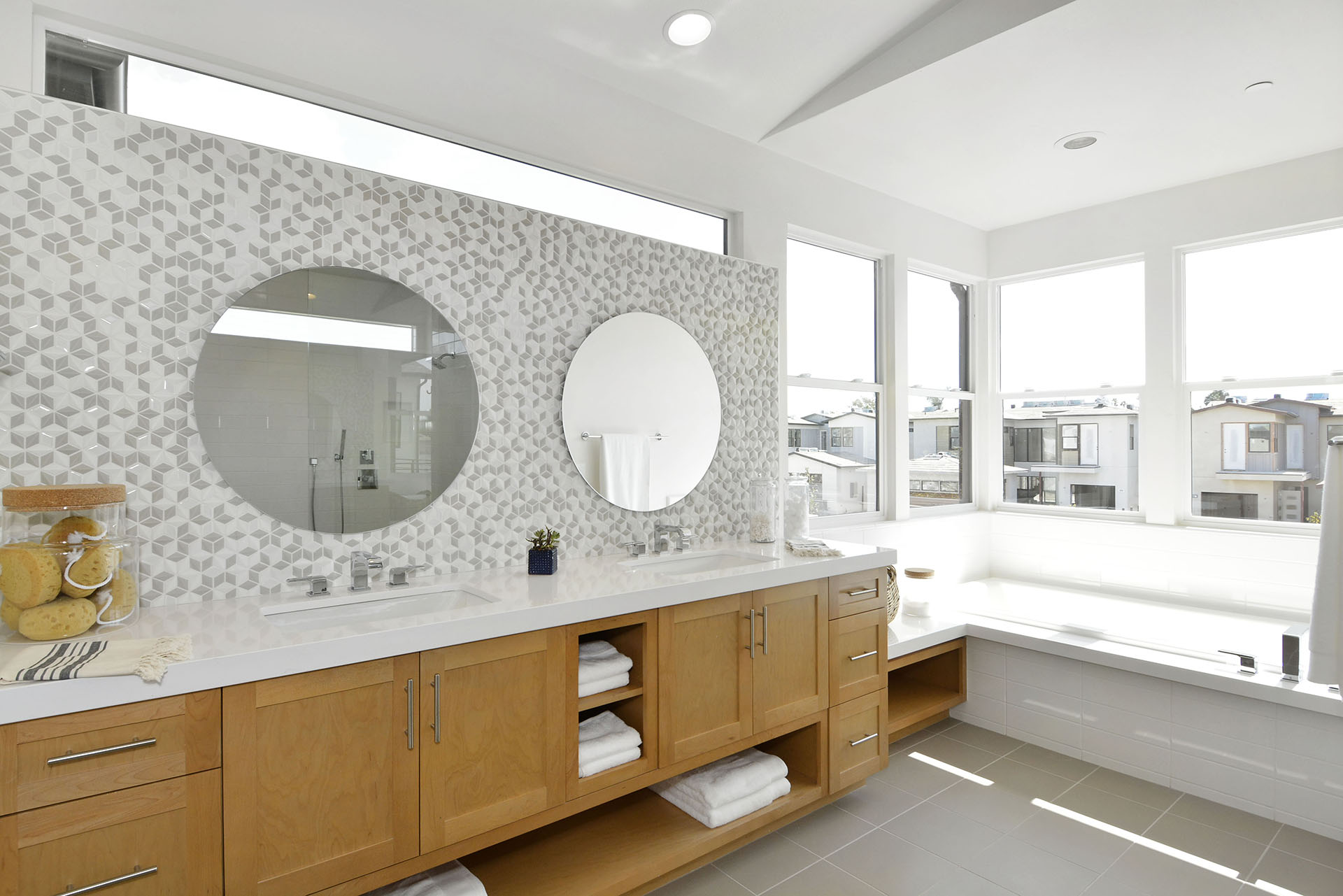 Source: DesignLens
Source: DesignLens
Return of Random
While Renee highlighted the random trend in flooring, we have seen this trend in great back splashes and accent walls as well. The master bathroom in the model for Miraval has a great seemingly random backsplash. While the tiles are the same shape, the color variation in this Southern California project by Pinnacle Residential makes it seem random.
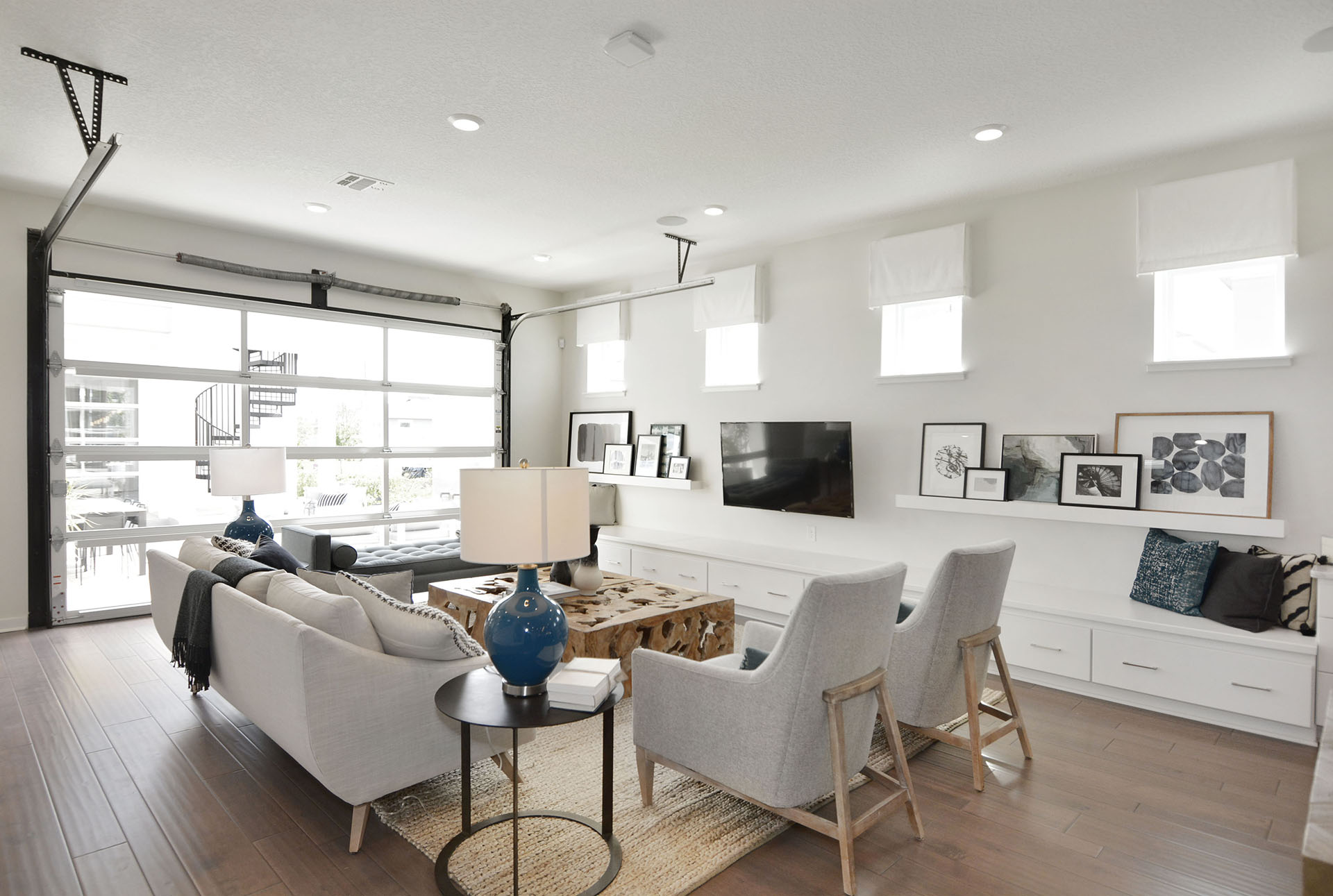 Source: DesignLens
Source: DesignLens
Outdoors Is In
With the growing integration of bi-fold or stacking doors between the great room and the backyard, a seamless transition between indoors and out has become much more commonplace in production homes. Some builders are furthering this transition by including the same flooring in the great room as on the patio, along with the bi-fold glass doors. Craft Homes had some fun with this trend with glass garage doors off of the great room in their Artisan Series at Laureate Park in Orlando. The glass and ability to open up an entire wall help to provide that seamless transition to the outdoors.
Interior Priva-See
Trilogy in Summerlin is doing some fun attached designs for their active adult buyers, including the Modern Collection, which is a unique stacked duplex offering. The Viewpoint model includes a cool partial wall in the ground floor multigenerational suite that divides the bedroom from the seating area. The wall is part solid wood and part wooden slates, which keeps the suite open while offering some division between uses.
The Traditional Leap
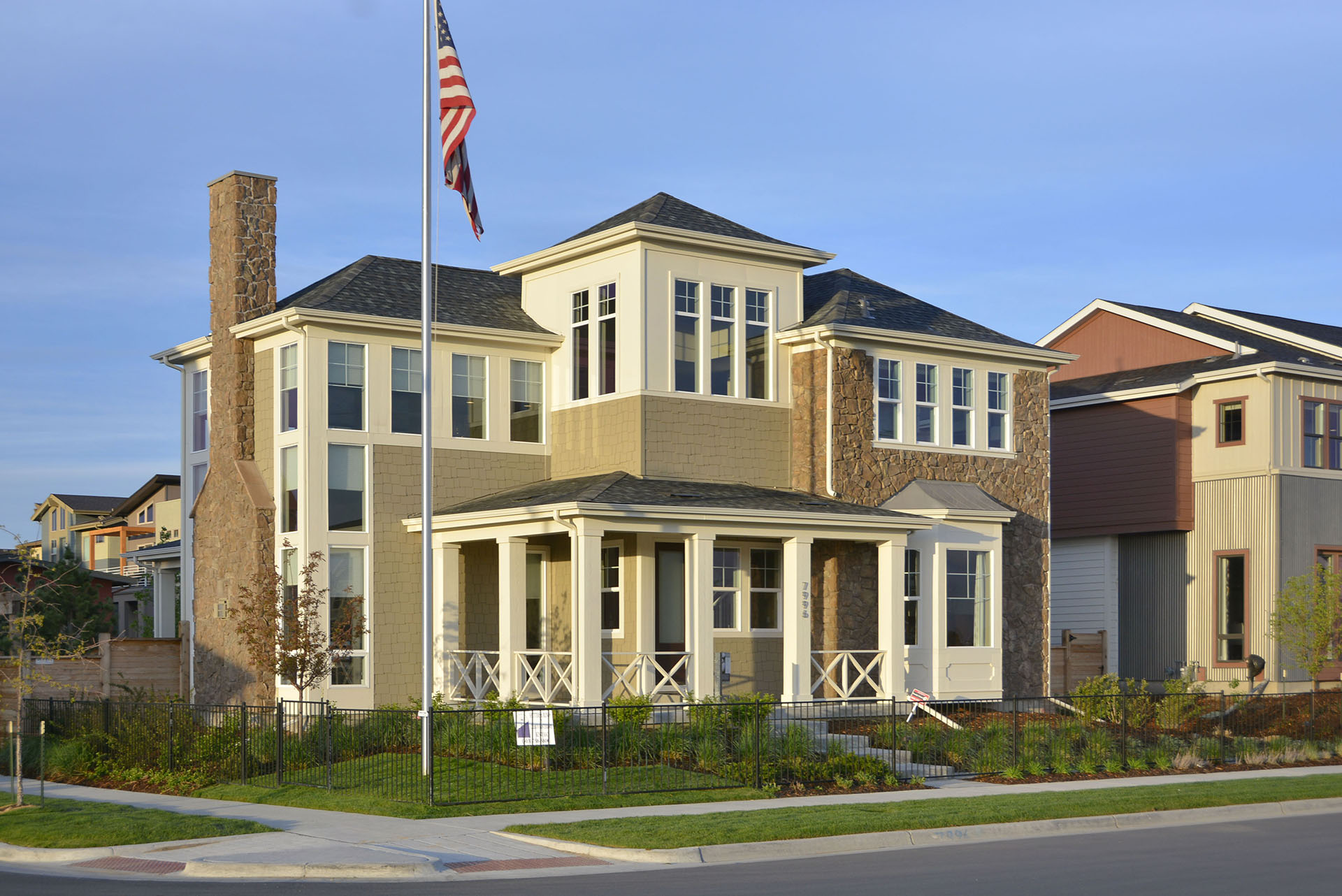 Source: DesignLens
Source: DesignLens
The Shake-Up
Plan Two from Haus at Stapleton by Infinity Home Collection highlights an example of how shingled siding is finding its way into modern homes. The home has a cottage lake motif with a distinctly modern edge to it as well as a mix of stone, shingled siding, and vertical groove paneling.
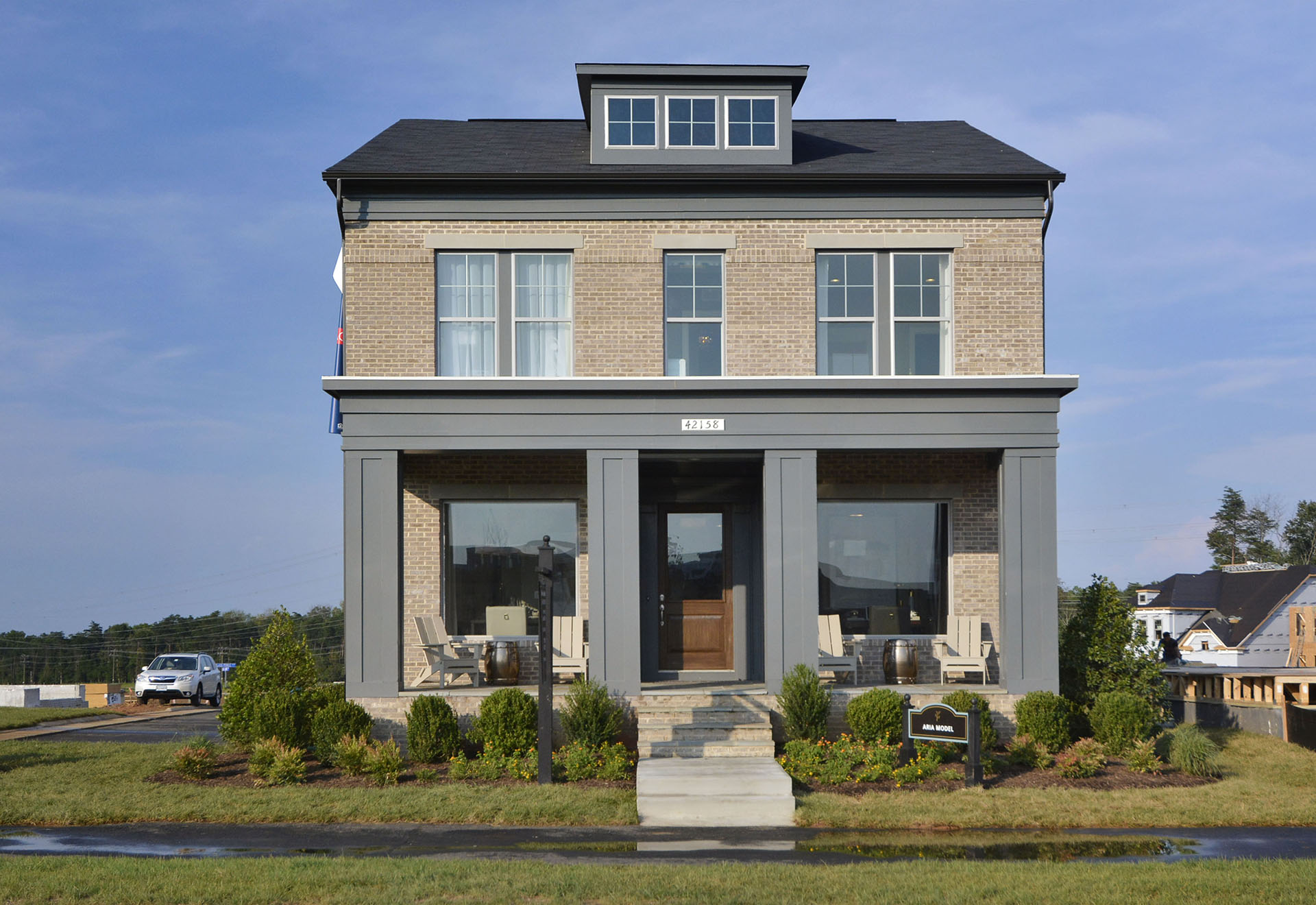 Source: DesignLens
Source: DesignLens
The Contemporary Dormer
Dormer windows have long been associated with traditional elevation styles. As we saw in Renee’s webinar, they are now starting to show up on modern homes. Miller & Smith’s West Park Collection in Ashburn, Virginia, strikes a balance between traditional and modern with their elevations. The model has a traditional feel with a modern edge and includes a single dormer window.
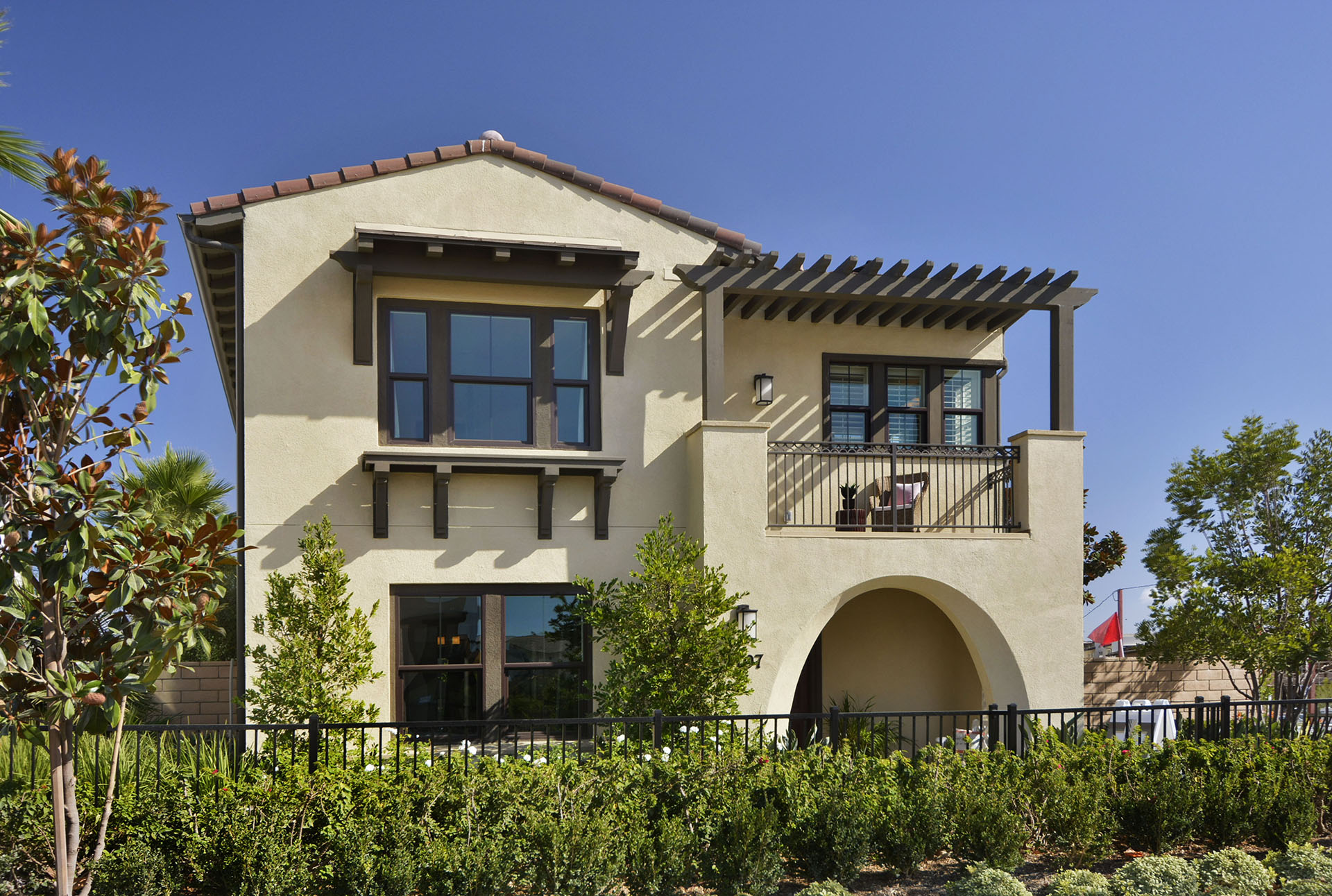 Source: DesignLens
Source: DesignLens
The Modern Arch
As lines continue to blur between modern and traditional, arches are finding their way into modern homes. Casavia by Pardee Homes in San Diego’s Pacific Highlands Ranch has an outstanding mix of modern Spanish-inspired elevations. It’s not surprising that these modern homes have arches.
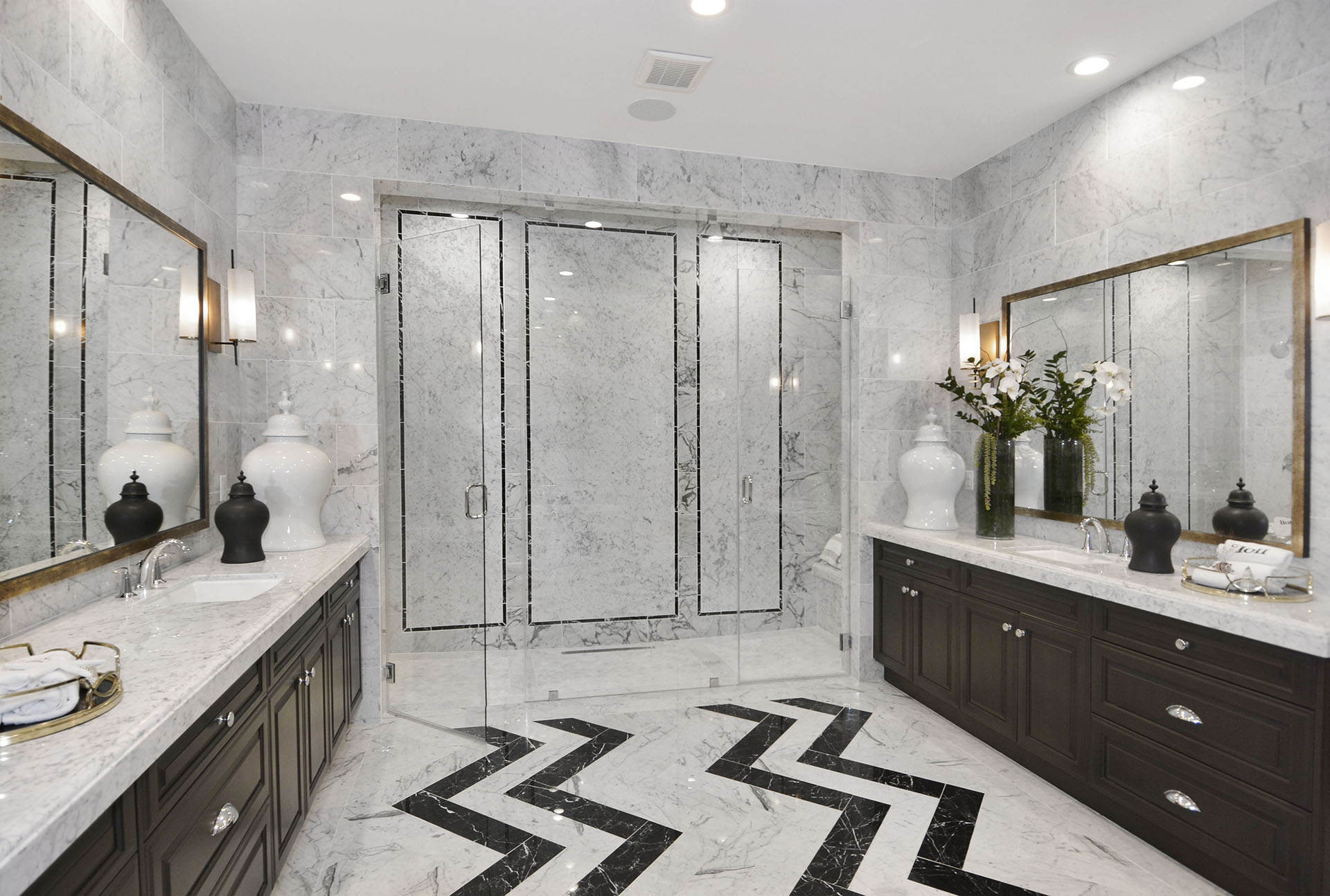 Source: DesignLens
Source: DesignLens
Statement Floors
Statement floors are popping up more in homes featured on DesignLens, even beyond the higher-end luxury homes. We are seeing dramatic flooring in the foyer or even the master bathroom. A few highlights include Toll Brothers’ Alta Vista in Southern California with a cool, black-and-white zig zag pattern on the tile flooring one of the master baths or some of the bathrooms in Wonderland Homes’ Downtown Superior Townhomes in Colorado.
Trends travel faster now due to the internet (especially sites like Pinterest), so it is more important than ever to stay on top of the latest and greatest trends. Keep an eye out for our trend and consumer highlights in the DesignLens monthly newsletters as well as future Design Insights webinars.
For more information on design trends, see Renee at the International Builders Show in Las Vegas on Wednesday, February 20 or at our upcoming Housing Design Summit in The Woodlands, Texas. We are passionate about identifying the designs that are outselling and outperforming the competition in 2019. Please let us know what you are seeing.
