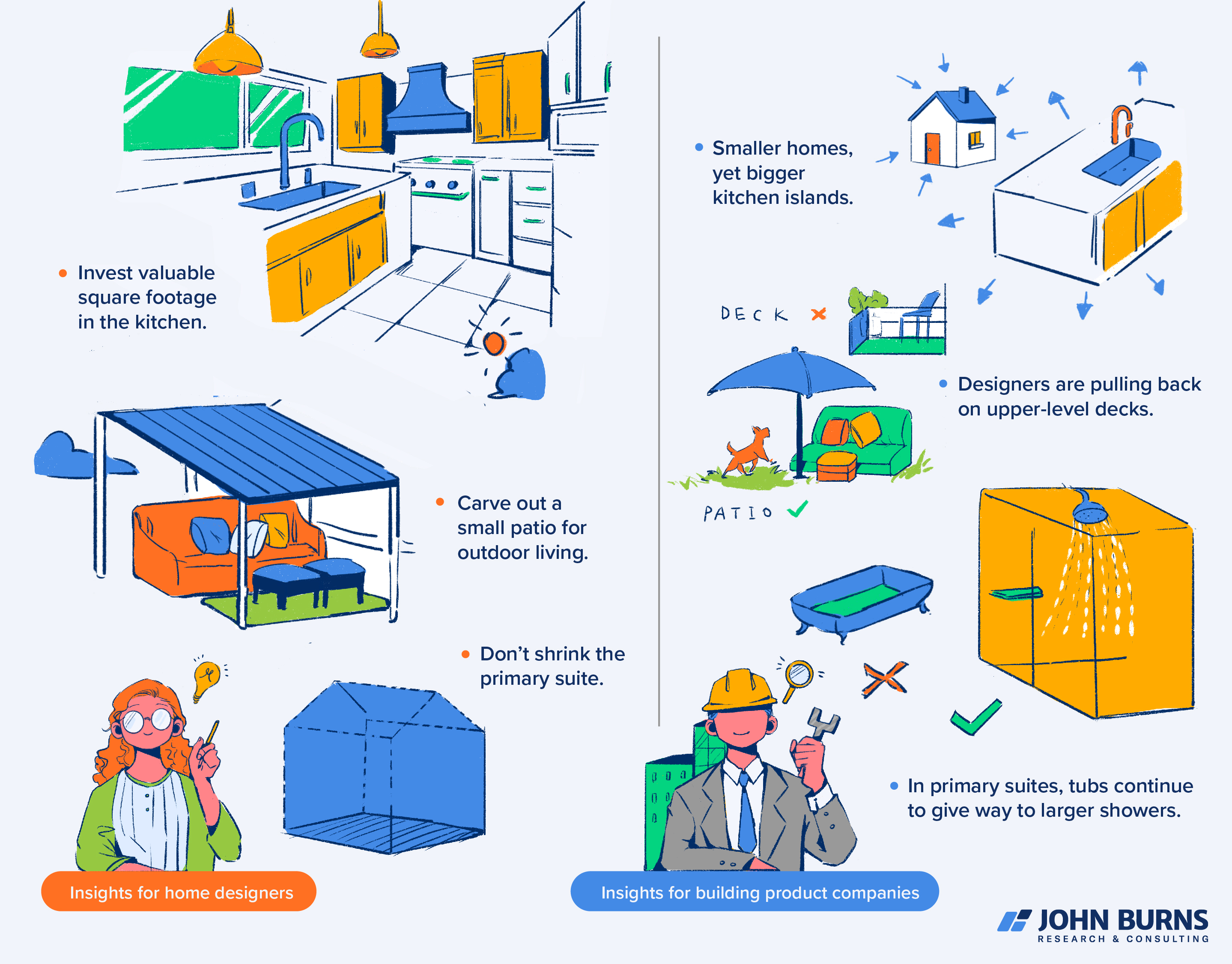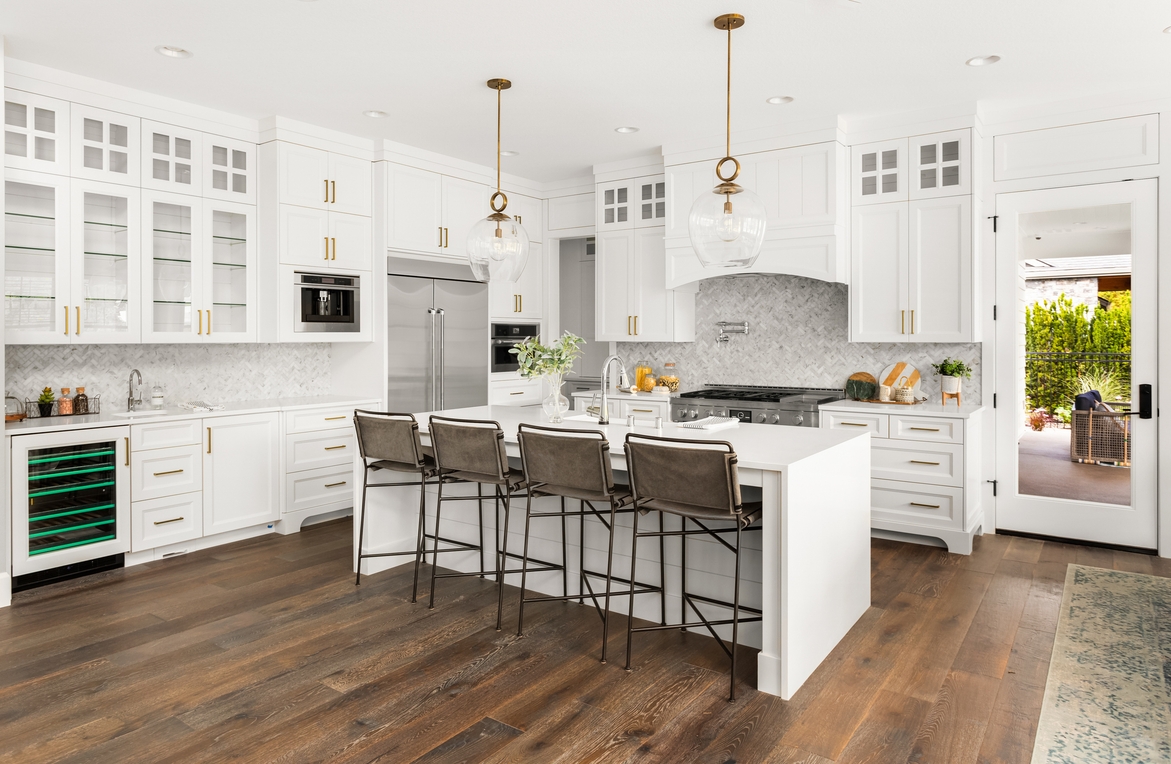Toss the tub, ditch the deck, and forget formal dining…
Hundreds of architects* recently told us to expect smaller homes and denser communities over the coming years. However, spaces within the home will not shrink uniformly. A more nuanced restructuring of floor plans is underway, which involves both reducing certain areas and expanding others strategically. Let’s delve into key takeaways relevant to different players in the market:

Insights for home designers
- Invest valuable square footage in the kitchen. Although homes are generally becoming smaller, kitchens are growing to compensate for the absence of a formal dining room. Designers are merging multiple formal living and dining spaces (like the dining room) into a single flex space, allowing the kitchen to expand.
- Carve out a small patio for outdoor living. Despite denser communities, floor plans must still incorporate some ground-floor outdoor space. It can be modest—the community can fulfill the residents’ larger outdoor needs—but do what you can to make it private (consumers overwhelmingly prefer a backyard to a front yard). 1
- Don’t shrink the primary suite. Your competitors are maintaining its current dimensions while making alterations to lofts and secondary bedrooms instead. In fact, walk-in closets are growing larger to counter reductions in storage space throughout the rest of the home.
Insights for building product companies
- Smaller homes, yet bigger kitchen islands. Countertop surface area will grow as kitchen islands expand to serve as dining spaces. In smaller homes, the island may even be the only dining option available, necessitating a large enough space to comfortably sit all household members.
- Designers are pulling back on upper-level decks. The allocation of outdoor living space is shifting from upper levels to the ground floor, so expect fewer decks and more patios. Ground-floor outdoor space is less costly to build and valued more by consumers.
- In primary suites, tubs continue to give way to larger showers. Although the primary suite is not shrinking, tubs are still being stripped out. This is because primary bathroom showers are expanding. Consumer survey results continue to suggest that residents prefer a large standalone shower to a small shower with a tub.
The future holds denser communities, smaller home sizes, and reconfigured spaces that prioritize functionality. By staying informed about these trends, builders, designers, and product manufacturers can develop innovative homes and products that meet the market’s evolving needs. Contact us to learn how a New Home Trends Institute membership can help you maintain a competitive edge.
*Each year, we partner with Pro Builder to ask hundreds of architects and residential designers about their recent and upcoming projects, providing a glimpse into the future of construction. To learn more about our US Residential Architecture
and Design survey, please contact us here.
1Source: New Home Trends Institute by John Burns Research and Consulting, LLC October 2020 survey of 1,240 homeowners with household income of $50,000+.


.png)