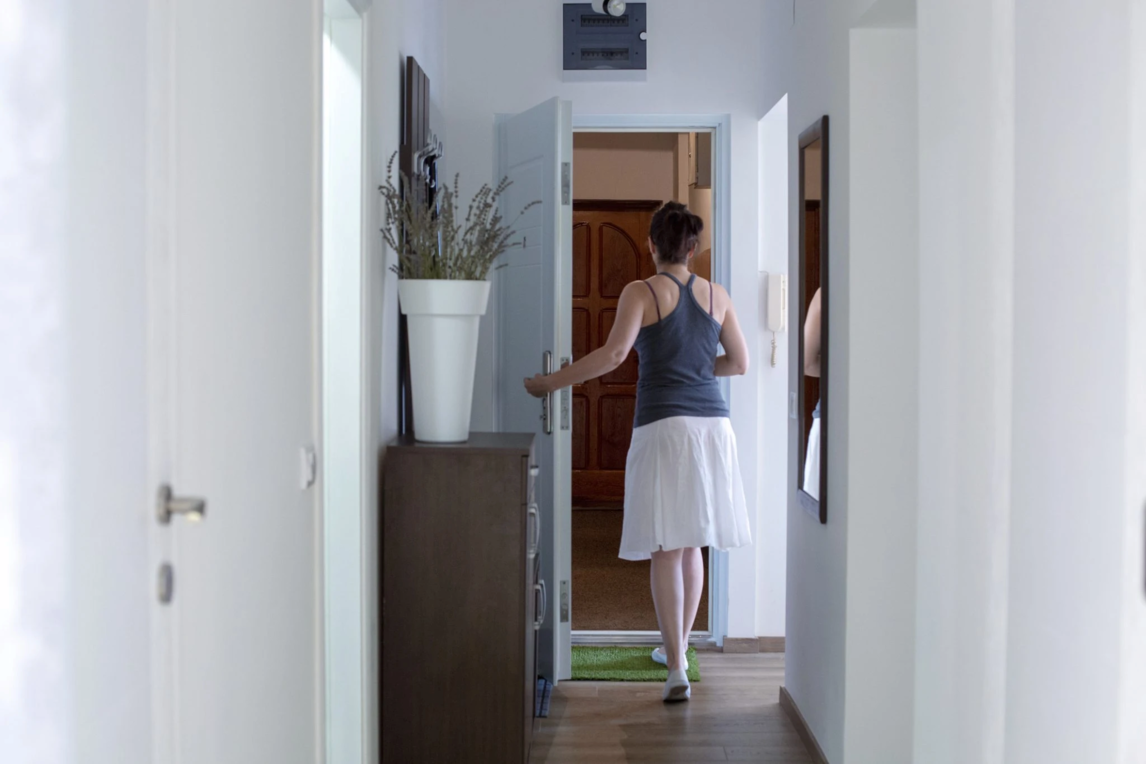Architectural designers tell us that new homes will keep getting smaller. Just last year, about a quarter of new home projects were downsized to cut costs. This year, production residential designers are 4 times more likely to plan for even smaller homes than larger ones.
As homes shrink, designs will be disrupted. Here are 3 shifts we learned from our latest US Residential Architecture and Design Survey*:
- Homes will have fewer hallways, which typically decreases the number of interior walls
- Entry-level and move-down designs will diverge, with entry-level homes making even more tradeoffs that the move-down buyer would not accept
- Most homes will have a flex space, which creates more nooks and niches in the home
The New Home Trends Institute gives you a head start on home design.
Our members gain early insight into consumer trends and product demand so that they can build and budget for long-lasting homes. Learn more about becoming a member here.
The 2024 US Residential Architecture and Design Survey is available to all New Home Trends Institute (NHTI) members. It is conducted annually in partnership with ProBuilder.
The death of the hallway
All that Tetris we played in the ’90s has finally paid off. Instead of shrinking rooms to reduce overall home size, a common tactic among our architectural designers was to eliminate unnecessary circulation space. Essentially, we’re Tetris-ing the functional rooms together, avoiding wasted square footage on non-functional areas like hallways. In this scenario, fewer interior walls are included, and sound mitigation matters more.
Per Brian Juedes, VP of Product Design at Taylor Morrison and NHTI Council Member, “soundproofing in residential production building is very rare.” Instead, it is typically handled through the strategic placement of rooms (e.g., placing a closet between 2 bedrooms that would otherwise share a wall).
Plan 3 of Arrow Peak at Kyle Pointe illustrates the shift to fewer hallways well. The plan accommodates 3 bedrooms with additional room for added functions (e.g., a flex space) in 2,300 sq. ft. by minimizing square footage dedicated to hallways and circulation.
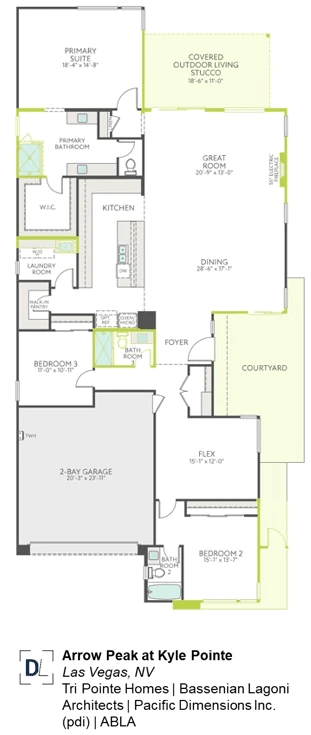
Entry-level and move-down designs diverge.
For years, homes designed for millennials ended up attracting boomers, too, because there was enough square footage to accommodate the needs of both. Nowadays, we’re trimming down functions to keep only the bare essentials. However, what counts as “bare essentials” varies greatly between entry-level and move-down buyers.
Going forward, expect to see more distinct design styles for these 2 groups. Entry-level designs will face even larger tradeoffs in features and finishes, including smaller eat-in kitchens and petite outdoor spaces. Move-down buyers—who are more affluent—will not be willing to make the same tradeoffs. Demographics play a role, too—with kids leaving the nest later (or returning with grandbabies), move-down homes may need to accommodate larger families.
Storage is a prime example of the divergence: our survey results show that storage spaces are the first to shrink in entry-level designs. On the flip side, storage spaces are expanding in move-down designs.
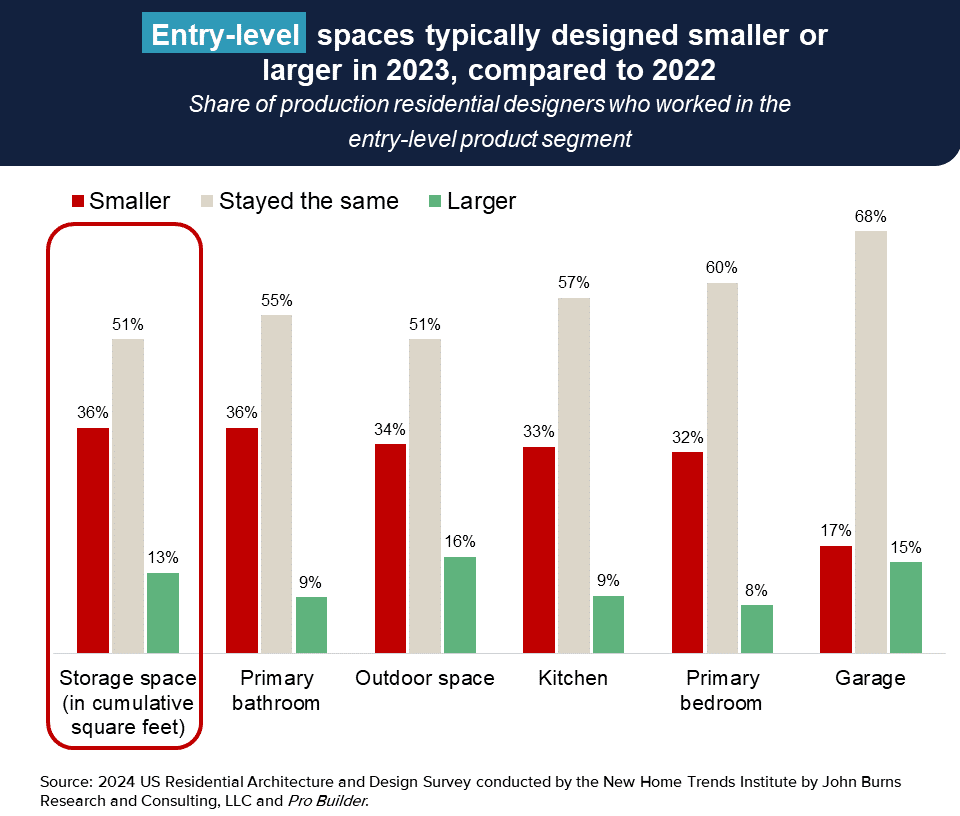
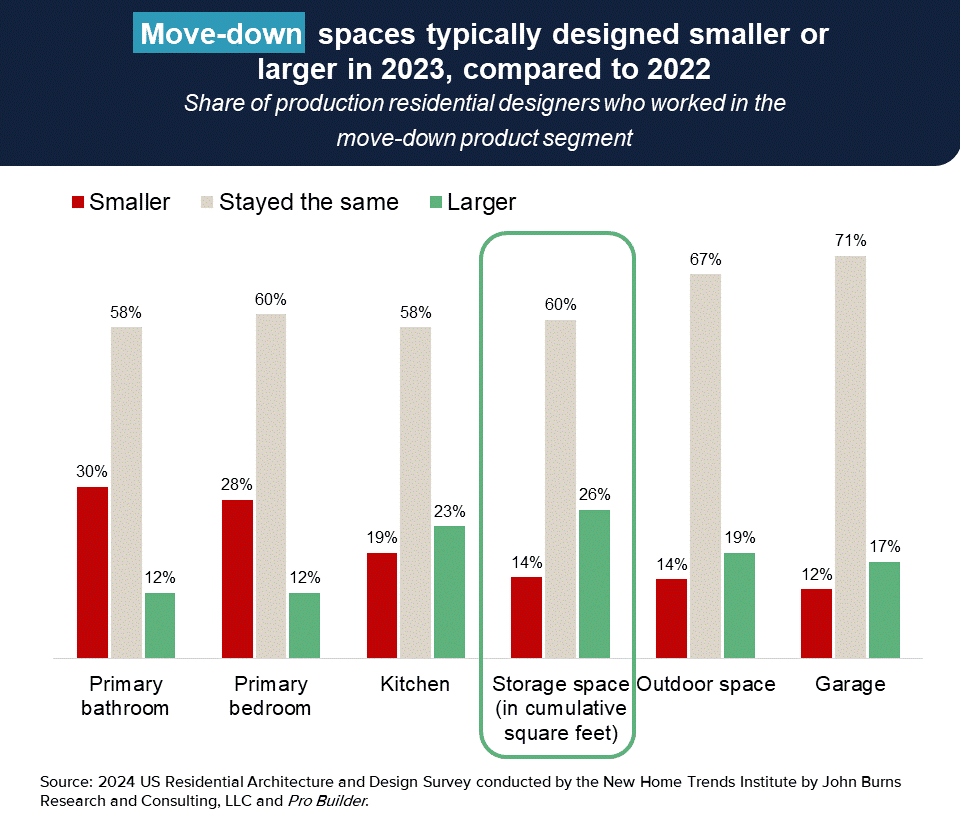
A flex space for every place
Flex spaces are hardly a new design trend—they’re practically everywhere (in 53% of projects designed last year, to be exact). However, the flex space has evolved. It is no longer limited to a generic, bedroom-sized room that can double as a dining room or home office. Flex spaces have become hidden gems, particularly in smaller homes. As we find and utilize every square foot of available space, expect homes to have more usable nooks and crannies.
For NHTI Council member Dave Copenhaver, AIA, of BSB Design, a flex space is included in every home, regardless of size. For their design of the Alexander Unit of the Viridian Townhomes, this looks like a multi-functional pocket office that could be used as a morning kitchen or secondary pantry.
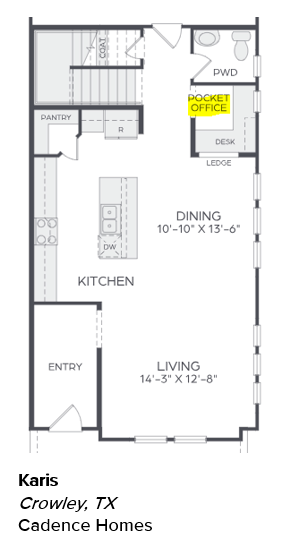
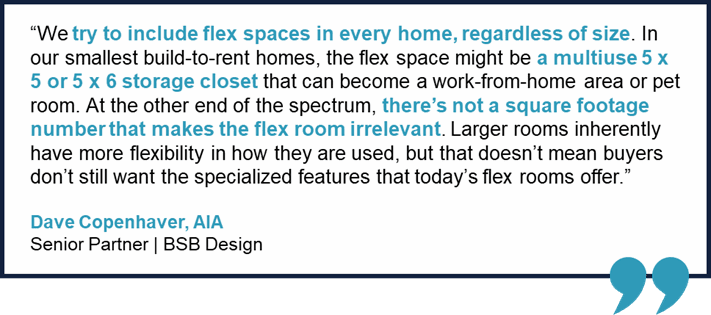
Interested in more design trends?
NHTI is a subscription membership that drives collaboration among industry leaders and is fueled by consumer and design research. Members can gain practical insight into housing preferences and challenges through networking councils, monthly reports, webinars, and proprietary surveys.
Our latest webinar, Behind the Solutions, explored data-backed design for the home and community, from density and cost savings to small-scale master plans and placemaking. Members can access the recording here.
